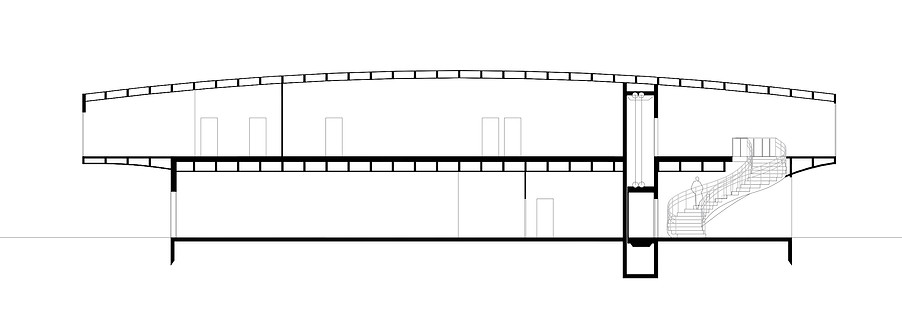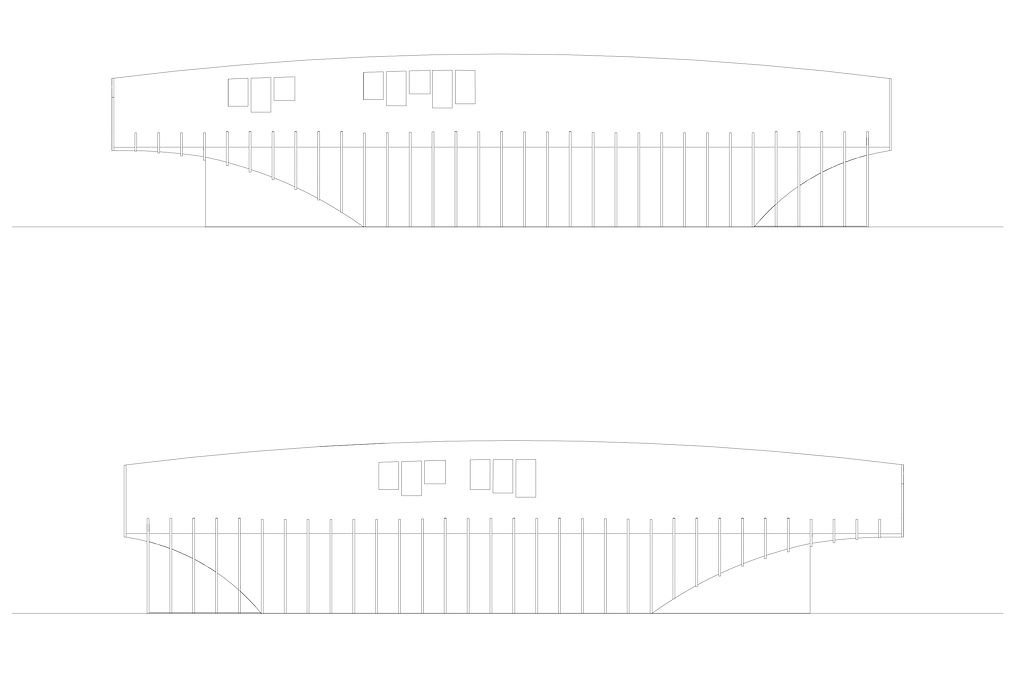ARCHITECTURE SCHOOL "LE CERCLE D'AVIRONS" - VANNES (56)
The Circle of Oars wishes a new school, better equipped and more contemporary. A new building is then imagined. The school designed on two levels with a wood and metal structure. The titanium plates reflect the environment which increases its integration to the site.

A NEW SCHOOL
Designed on two levels, this school is 950m2. On the ground floor there is a reception area, toilets, an infirmary and oars sheds. On the floor, the users will find the classrooms, the cloakrooms and the observation room.

PLAN GROUND FLOOR

PLAN R+1
The curves of the building associated with the reflections gives a feeling of lightness to the building which rests on a structure however heavy with the use of the concrete. The wood pattern gives rise to the supporting beam and gives impetus to the rising building.

SECTION AA'
ELEVATION NORD
ELEVATION SUD