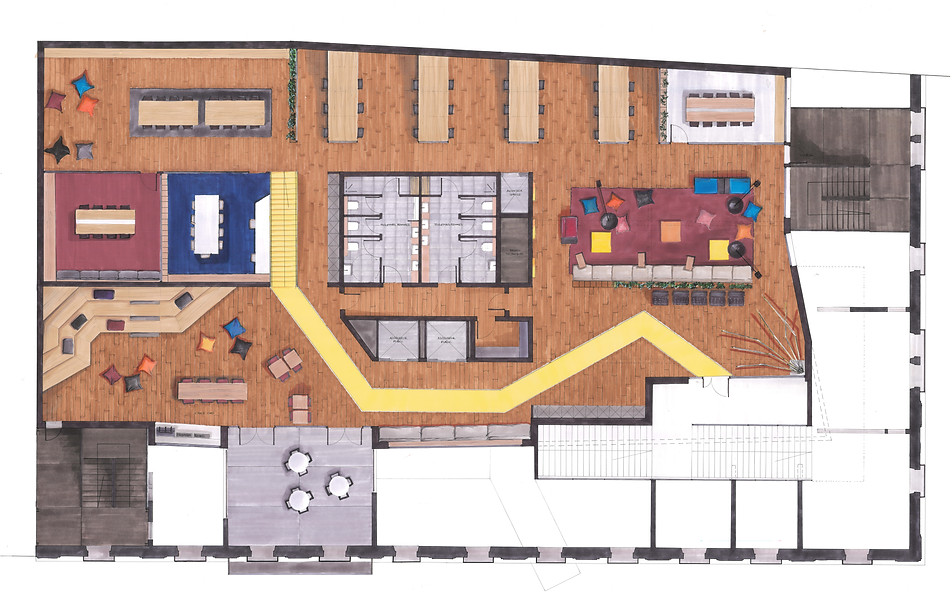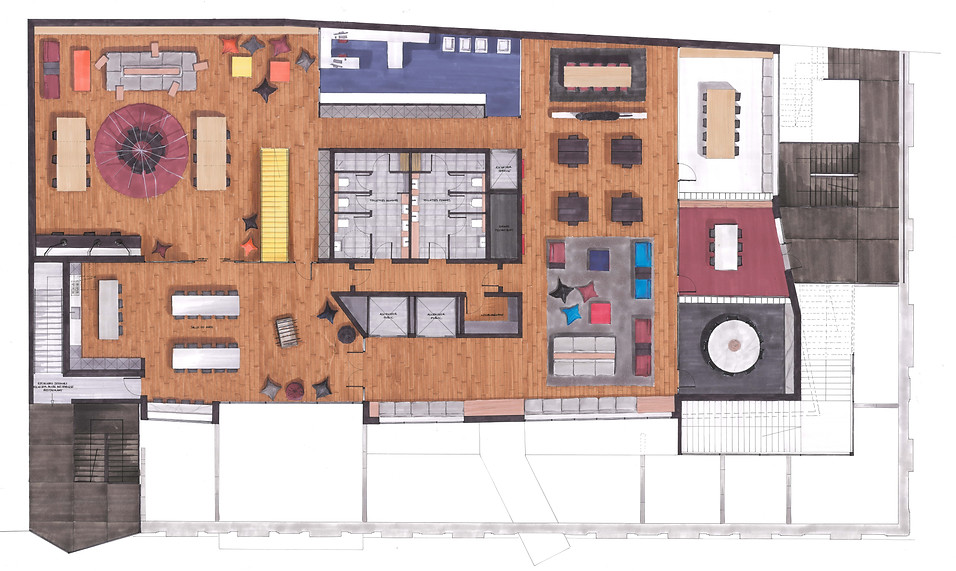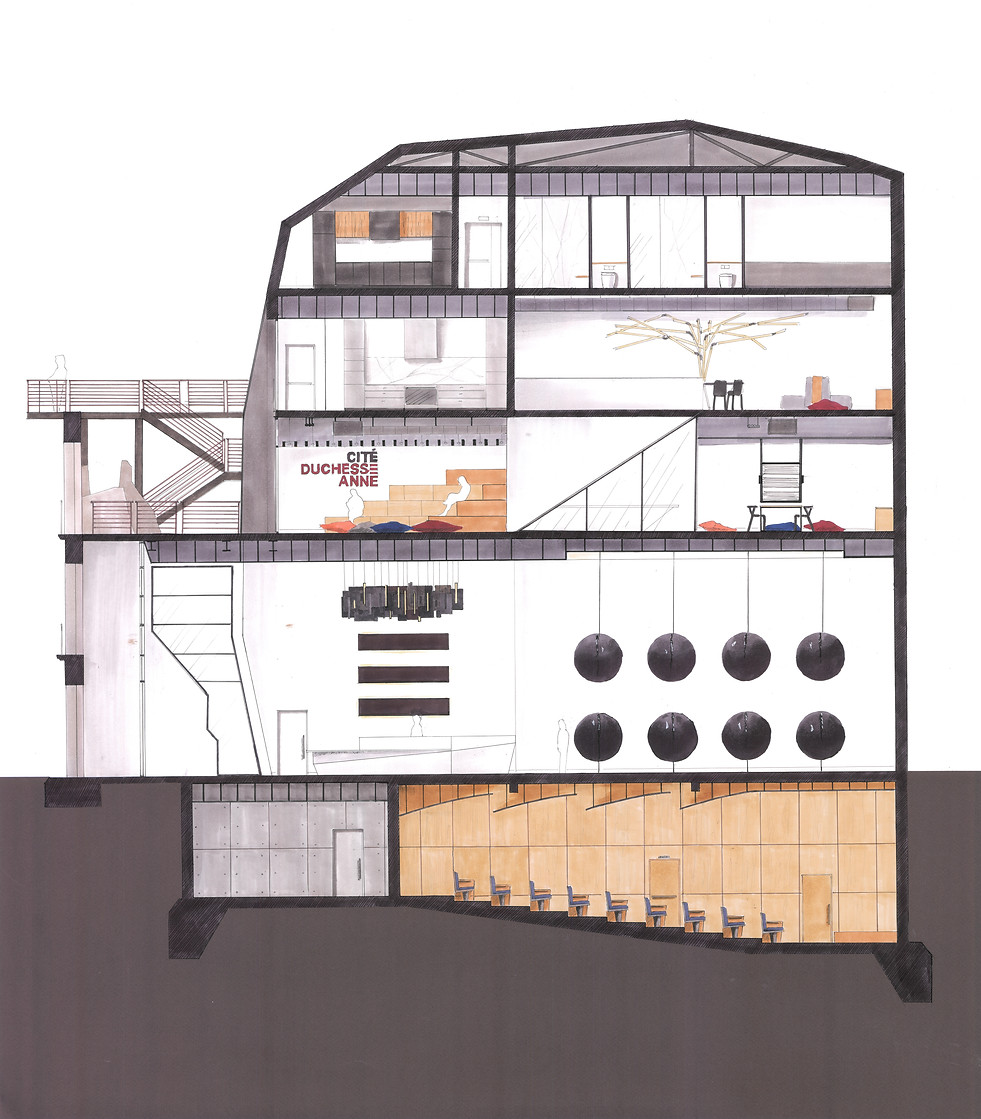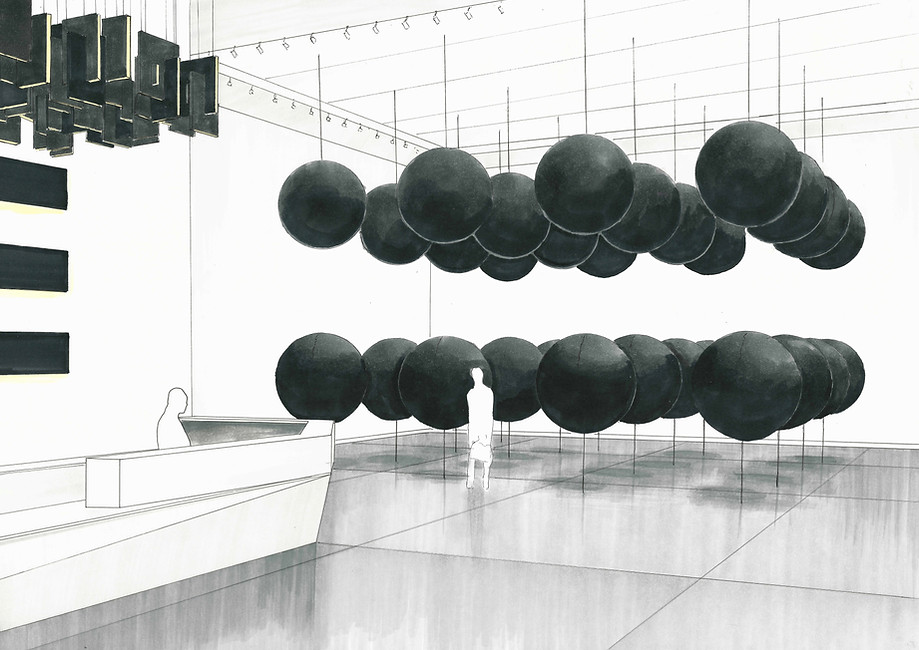INTERIOR DESIGN
CDA COWORKING SPACE - NANTES (FRANCE)
This project is part of the rehabilitation of the former Hotel de la Duchess Anne on Henry IV Street in the heart of the city of Nantes. This project therefore includes the creation of high-end coworking space on the second and third level. These spaces have an auditorium located in the basement. Ideally located in the historic centre a short walk from the train station and close to public transport, this new workspace is a place that aims to share and meet.

This new workspace in the heart of Nantes benefits from many benefits. People working in the CDA Coworking Space, has large workspaces with nomadic spaces and fixed spaces. A reprinting and postal service is available to them as well as a large auditorium of 200pl.

plan basement

plan R+2

plan R+3
The spaces have been cut into several parts. Spaces are dedicated to nomadic workers and therefore equipped with large sofas or Fatboys. When other spaces are more formal and therefore equipped with an island or open space desk. The whole is worked so that all spaces benefit from natural light with depolised glass partitions or with open plant walls. Artificial light is worked with BlacKbody Lighting and DCW Lighting.
WORK SPACE 2ND FLOOR

BRAINSTRORMING SPACE

OPEN SPACE 3RD FLOOR


SECTION AUDITORIUM / EXHEBITION HALL/ COWORKING
The City Duchess Anne, known as CDA is designed to create an osmosis between the different spaces and occupants of the place. They live together and respond to each other. A start-up set up in the coworking spaces can then welcome its customers by inviting them to visit the exhibition space of the DRC before going for a drink at the Bar at the same level. At noon, workers can eat in their own kitchen or go to the rooftop restaurant which offers daily menus for less than 15 euros.

WORK OPEN SPACE


KITCHEN / BREAK SPACE

WELCOME SPACE / LIFTS

